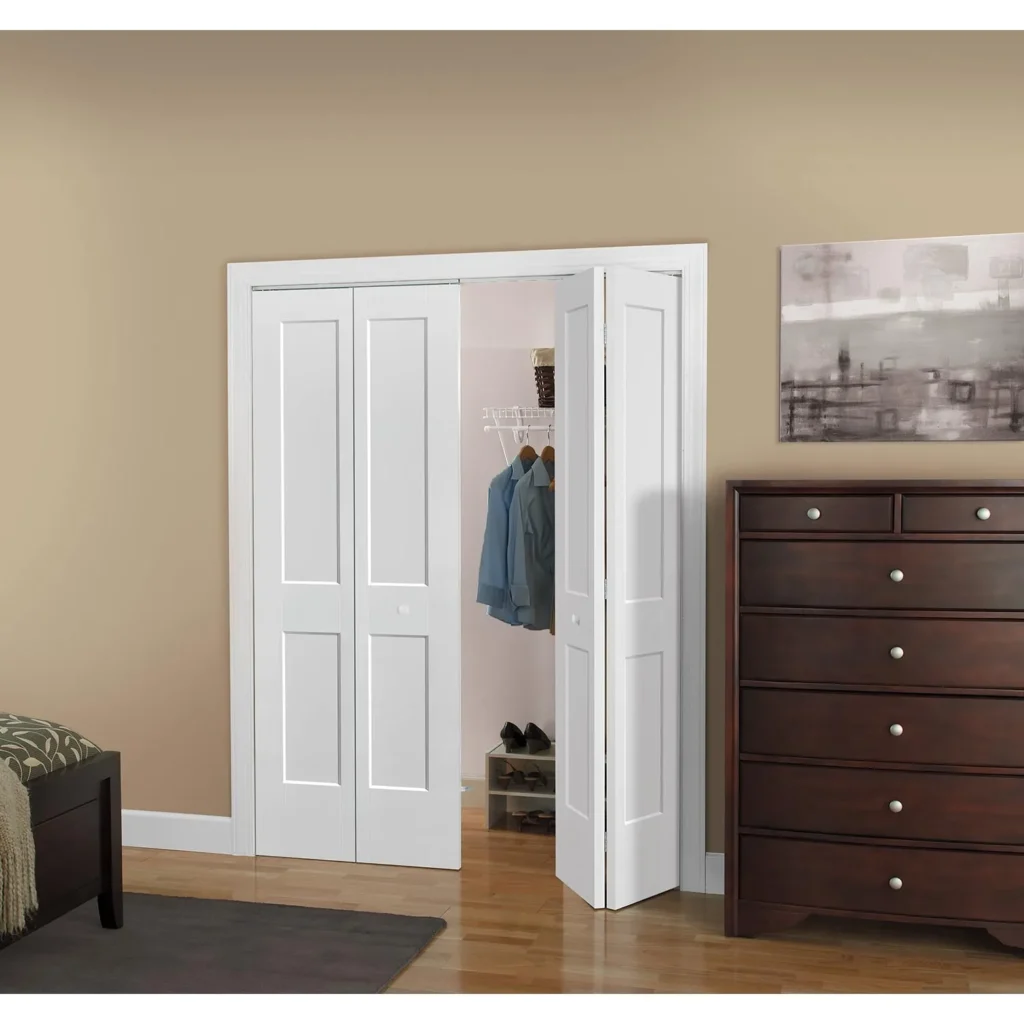Bifold doors are a versatile and stylish addition to any home, offering a space-saving solution while maintaining accessibility and aesthetic appeal. However, ensuring the correct rough opening size is crucial for smooth operation and a professional-looking installation. A bifold door rough opening chart serves as a vital reference, helping homeowners and contractors determine the right dimensions for their bifold doors.
Why Rough Opening Size Matters
The rough opening of a bifold door is the framed space in which the door will be installed before any trim or finishing touches are added. The correct rough opening ensures that the door fits properly, operates smoothly, and aligns well with the surrounding walls. An improperly sized rough opening can lead to installation headaches, gaps, misalignments, or difficulty in opening and closing the doors.
Understanding the Bifold Door Rough Opening Chart
A bifold door rough opening chart provides standard measurements that correspond to common bifold door sizes. These measurements take into account the necessary clearance for the track, hardware, and door panels. The general rule of thumb is that the rough opening should be about 2 inches wider and 2 inches taller than the actual door size. Below are some standard bifold door sizes and their corresponding rough opening dimensions:
| Bifold Door Size | Rough Opening Width | Rough Opening Height |
| 24″ x 80″ | 26″ | 82″ |
| 30″ x 80″ | 32″ | 82″ |
| 36″ x 80″ | 38″ | 82″ |
| 48″ x 80″ | 50″ | 82″ |
| 60″ x 80″ | 62″ | 82″ |
| 72″ x 80″ | 74″ | 82″ |
These dimensions ensure enough space for proper installation while allowing adjustments for leveling and clearance.
Measuring for a Bifold Door Rough Opening
To ensure the correct rough opening for your bifold door, follow these steps:
- Measure the Width: Measure the space at the top, middle, and bottom. Use the smallest measurement to prevent fitting issues.
- Measure the Height: Measure from the floor to the top of the opening on both sides. Again, use the smallest measurement.
- Check for Squareness: Ensure that both sides of the opening are plumb and square. Uneven walls may require shimming during installation.
- Account for Flooring: If you plan to add flooring after installing the doors, adjust the height of the rough opening accordingly.
Common Installation Mistakes to Avoid
Even with a well-prepared rough opening, mistakes can occur during installation. Here are some common pitfalls and how to avoid them:
- Incorrect Measurements: Always refer to a bifold door rough opening chart to verify the correct dimensions.
- Skipping the Leveling Process: If the frame is not level, the doors will not open or close properly.
- Overtightening the Track Hardware: Bifold doors rely on smooth movement; overtightened hardware can restrict functionality.
- Not Leaving Enough Clearance: Ensure there’s enough space for smooth door operation, especially if carpeting or thick flooring will be installed later.
Custom Bifold Door Rough Openings
For non-standard door sizes, custom rough openings may be necessary. If you’re installing a custom bifold door, check with the manufacturer for recommended rough opening dimensions. Some manufacturers may require slightly different clearances for their specific hardware and track systems.
Final Thoughts on Using a Bifold Door Rough Opening Chart
A bifold door rough opening chart is an essential tool for homeowners and contractors looking to install bifold doors with precision. By following proper measurement guidelines and ensuring the right rough opening dimensions, you can achieve a seamless installation that enhances both functionality and aesthetic appeal.
Whether you’re replacing old doors or installing new ones, taking the time to plan your rough opening properly will save you time, frustration, and potential rework. With the right approach, your bifold doors will function smoothly and look stunning for years to come!



